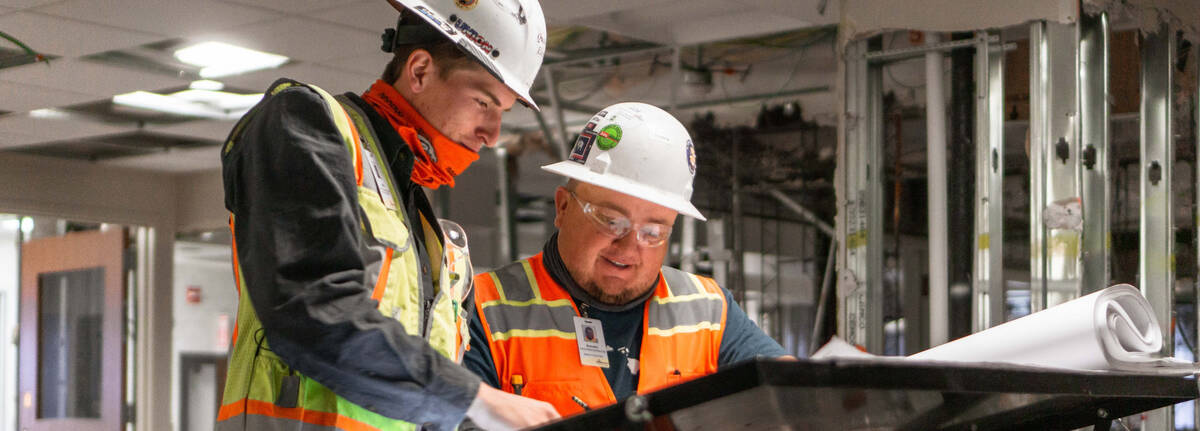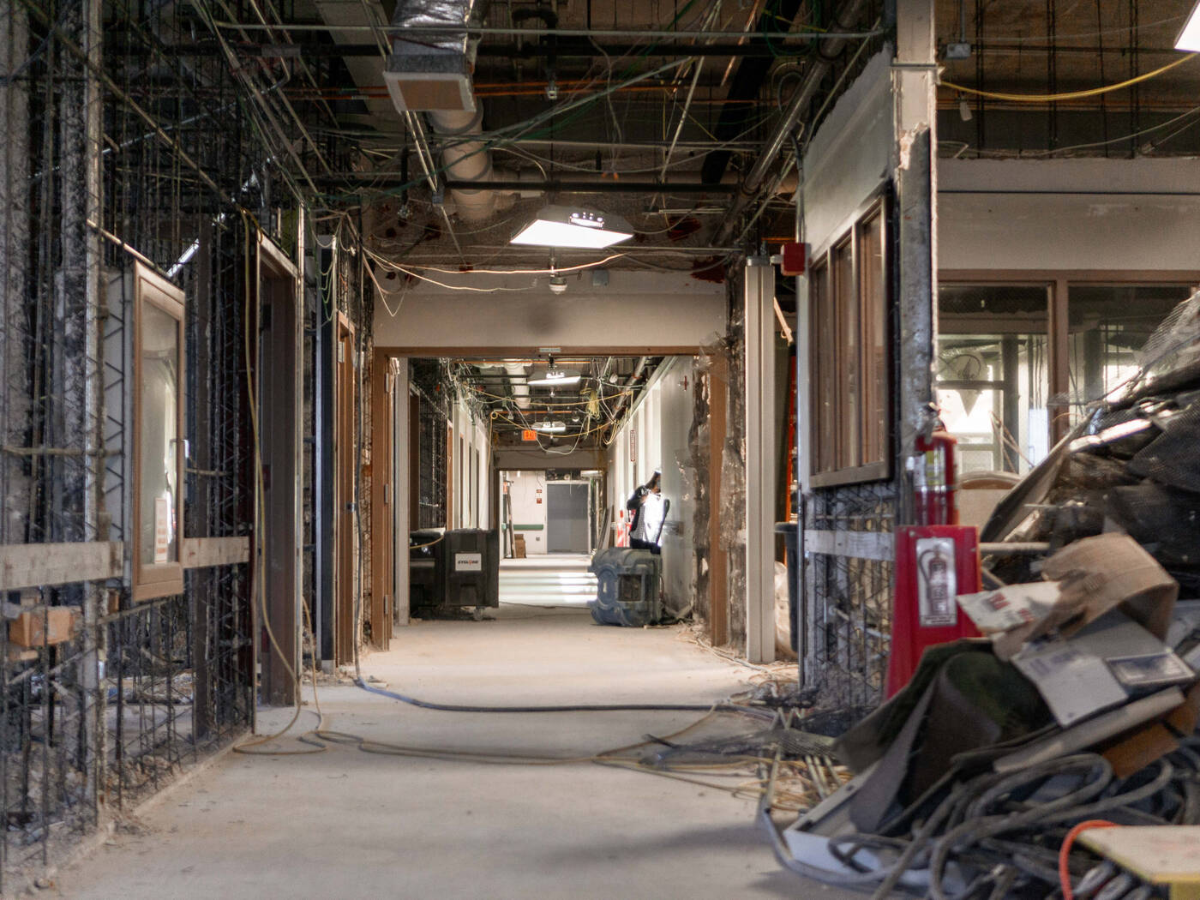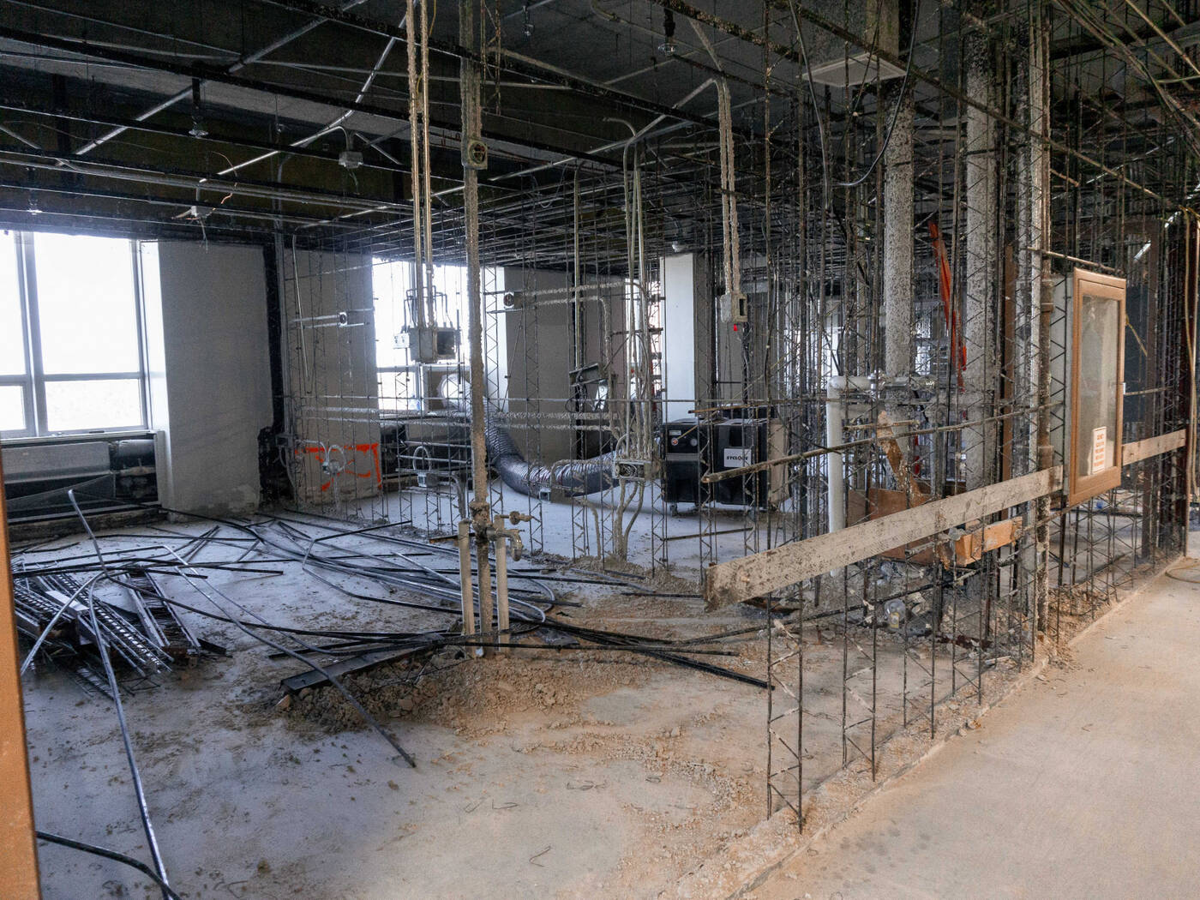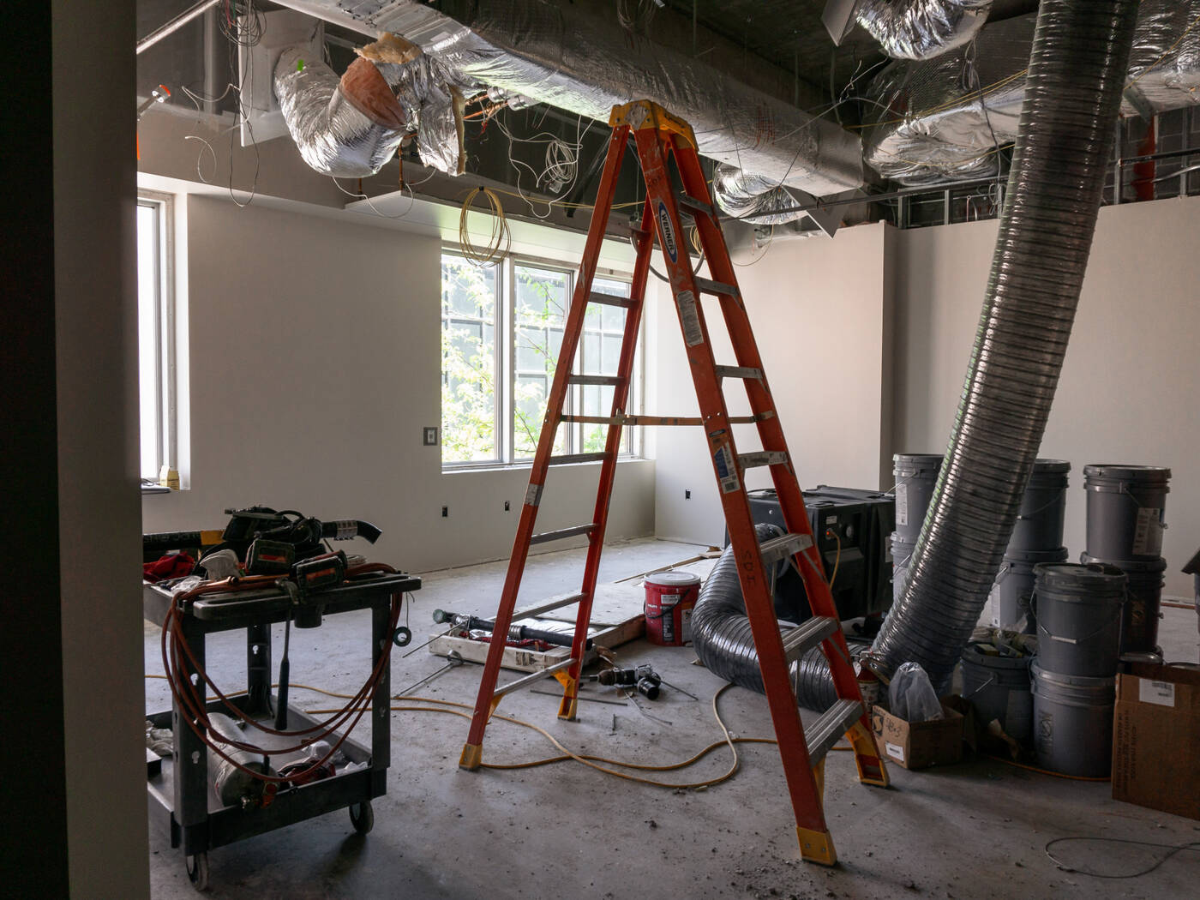
Hospital Updates 23 July 2021
Building a Better Future
Written by Breann Lujan-Halcon
At Ivinson, providing world-class care means continuously improving ourselves to remain on the cutting edge.
Much like healthcare itself, our hospital is always changing to meet the needs of our patients. This spring, our facility began construction to renovate areas on the second and third floor and make upgrades to several patient care areas.
“With our new redesign, we look forward to exceeding patient expectations,” said Ted Fritz, Senior Director of Facilities and Support Services. “The newly designed spaces will also provide a better work environment for our staff and physicians, allowing them to do what they do best, which is treat patients.”
This two-phase process has taken careful planning and consideration from project architects, providers, nurses and unit staff. Once completed, these areas will house pharmacy, inpatient rehab, the family care unit (nursery, obstetrics, labor/delivery/recovery/postpartum, gynecology and pediatrics) and a newly constructed respite room.

Second Floor Renovations
Ivinson’s new respite room is a project made possible by the Ivinson Memorial Hospital Foundation. The Foundation has provided $300,000 in funding to provide a gift to families whose loved ones are receiving end-of-life care. The Respite Room will serve as a place for families to rest, grieve, gather and plan care that is separate from their loved one’s patient room.
Construction of the respite room is underway on the second floor — its location will provide easy access to inpatient rooms while also providing some common areas for patient families.
Also relocating to the second floor is Ivinson’s Inpatient Rehabilitation department. The construction of this new space brings inpatient rehabilitation services closer to the patients they serve on the medical/surgical floor.
“Our inpatient rehabilitation facilities have been designed in a way that will allow our rehab team to offer expanded services to help their patients,” Ted explained. “This includes a bedroom for patients to practice getting in and out of bed, a kitchen, and a bathroom. These upgrades create a home-like environment for patients to train in and have the tools they need to return home safely.”
Completion of phase one, second floor construction is expected to conclude at the end of July.

Third Floor Redesign
Phase two, Ivinson’s third floor redesign, encompasses the pharmacy area and family care unit where work is scheduled to begin later this summer. Work in the pharmacy, which includes creating a dedicated breakroom for pharmacy staff, will ensure compliance with new environmental standards that have recently been updated. It is also expected to enhance pharmacy workflows and throughput.
“Ivinson’s Family Care Unit renovation has been designed with families in mind. The new unit will offer larger patient rooms, expanded space for families and a new entry to the unit itself. We will be completely replacing the HVAC system and by doing that we will be able to create a more comfortable environment for patients, visitors and staff,” says Ted, mentioning that heating and cooling are common concerns for patients and staff on the current unit.
The redesign includes a new waiting area for family as well as a secured obstetrics unit.
“These upgrades will allow for enhanced family waiting rooms that we didn’t have before. Patient rooms have been designed in a way to provide additional privacy based on the room layout while also providing larger patient rooms to accommodate families.” Construction of the unit aligns Ivinson’s facilities with its care structure of patient centered care, Ted explains. “It was important to our team that the new family care unit environment provides added comfort while also increased safety and security for patients on the unit.”
Ivinson expects to complete third floor construction projects by April 2022.

Additional Projects
Our team continues to improve patient care in smaller scale projects that make big differences to the patients we serve. A complete replacement of the main elevator system is currently underway to improve accessibility to hospital services.
In our Radiology department, the imaging team is proud to offer our community top-of-the-line equipment, right here in Laramie. Recently, we were able to replace our DEXA machine, and the new stereotactic biopsy suite will allow for increased imaging and biopsy accuracy.
In Ivinson’s Cancer Center, donor contributions and support from our Foundation have allowed for an infusion room suite remodel. The Cancer Center is currently undergoing construction to upgrade their linear accelerator and radiation suite.